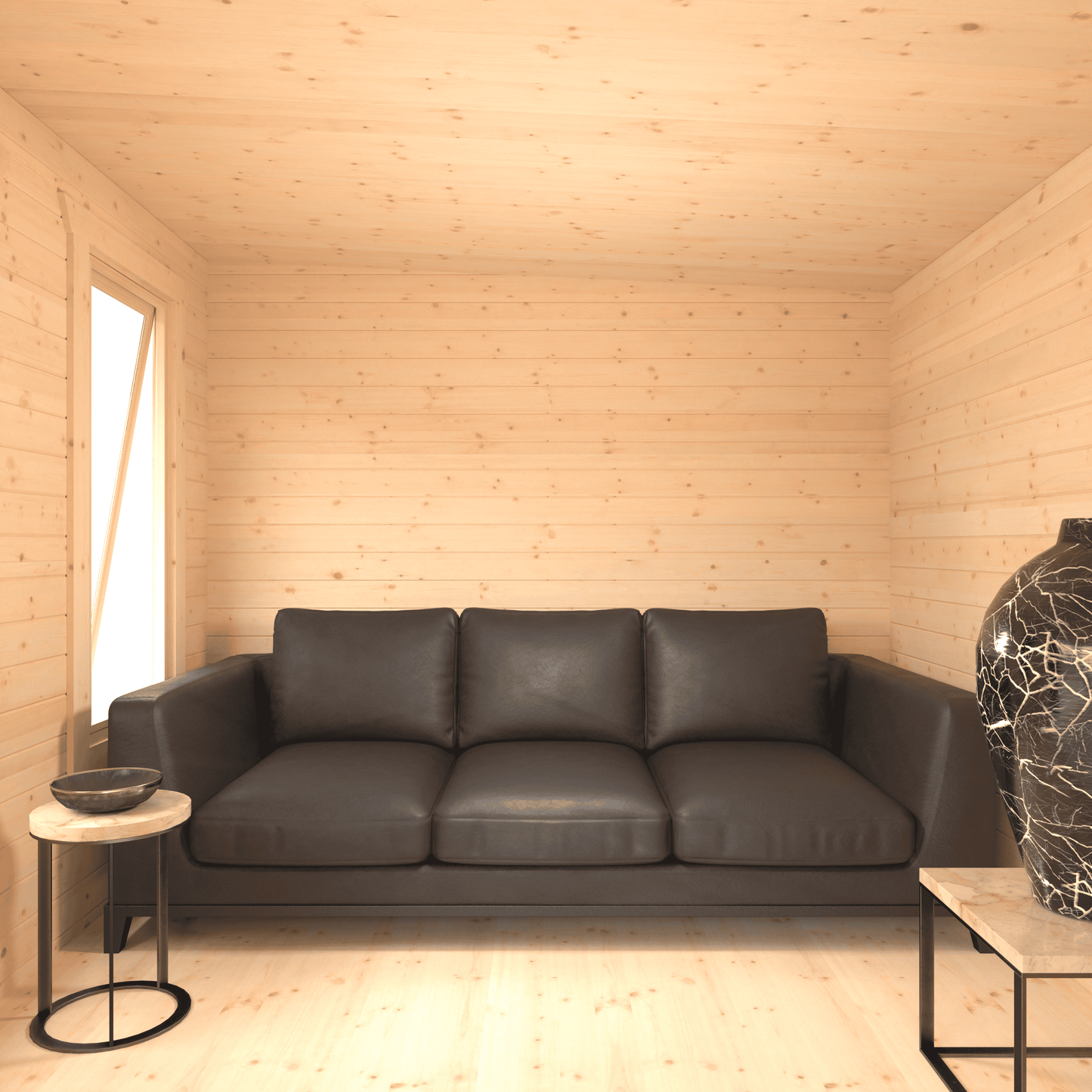
Welcome to Our Garden Space ✦ Free Shipping ✦ Free Installation Quote ✦ Call Us Today - 0330 122 4056
Welcome to Our Garden Space ✦ Free Shipping ✦ Free Installation Quote ✦ Call Us Today - 0330 122 4056
Welcome to Our Garden Space ✦ Free Shipping ✦ Free Installation Quote ✦ Call Us Today - 0330 122 4056
Welcome to Our Garden Space ✦ Free Shipping ✦ Free Installation Quote ✦ Call Us Today - 0330 122 4056
Welcome to Our Garden Space ✦ Free Shipping ✦ Free Installation Quote ✦ Call Us Today - 0330 122 4056
Welcome to Our Garden Space ✦ Free Shipping ✦ Free Installation Quote ✦ Call Us Today - 0330 122 4056
Welcome to Our Garden Space ✦ Free Shipping ✦ Free Installation Quote ✦ Call Us Today - 0330 122 4056
Welcome to Our Garden Space ✦ Free Shipping ✦ Free Installation Quote ✦ Call Us Today - 0330 122 4056
Welcome to Our Garden Space ✦ Free Shipping ✦ Free Installation Quote ✦ Call Us Today - 0330 122 4056
Welcome to Our Garden Space ✦ Free Shipping ✦ Free Installation Quote ✦ Call Us Today - 0330 122 4056
Welcome to Our Garden Space ✦ Free Shipping ✦ Free Installation Quote ✦ Call Us Today - 0330 122 4056
Welcome to Our Garden Space ✦ Free Shipping ✦ Free Installation Quote ✦ Call Us Today - 0330 122 4056
Welcome to Our Garden Space ✦ Free Shipping ✦ Free Installation Quote ✦ Call Us Today - 0330 122 4056
Welcome to Our Garden Space ✦ Free Shipping ✦ Free Installation Quote ✦ Call Us Today - 0330 122 4056
Welcome to Our Garden Space ✦ Free Shipping ✦ Free Installation Quote ✦ Call Us Today - 0330 122 4056
Welcome to Our Garden Space ✦ Free Shipping ✦ Free Installation Quote ✦ Call Us Today - 0330 122 4056
Welcome to Our Garden Space ✦ Free Shipping ✦ Free Installation Quote ✦ Call Us Today - 0330 122 4056
Welcome to Our Garden Space ✦ Free Shipping ✦ Free Installation Quote ✦ Call Us Today - 0330 122 4056
Welcome to Our Garden Space ✦ Free Shipping ✦ Free Installation Quote ✦ Call Us Today - 0330 122 4056
Welcome to Our Garden Space ✦ Free Shipping ✦ Free Installation Quote ✦ Call Us Today - 0330 122 4056
Welcome to Our Garden Space ✦ Free Shipping ✦ Free Installation Quote ✦ Call Us Today - 0330 122 4056
Welcome to Our Garden Space ✦ Free Shipping ✦ Free Installation Quote ✦ Call Us Today - 0330 122 4056






Our customers go beyond being mere purchasers; they are an integral part of our extended family. It brings us immense joy to express and share the love and gratitude we've received from them.